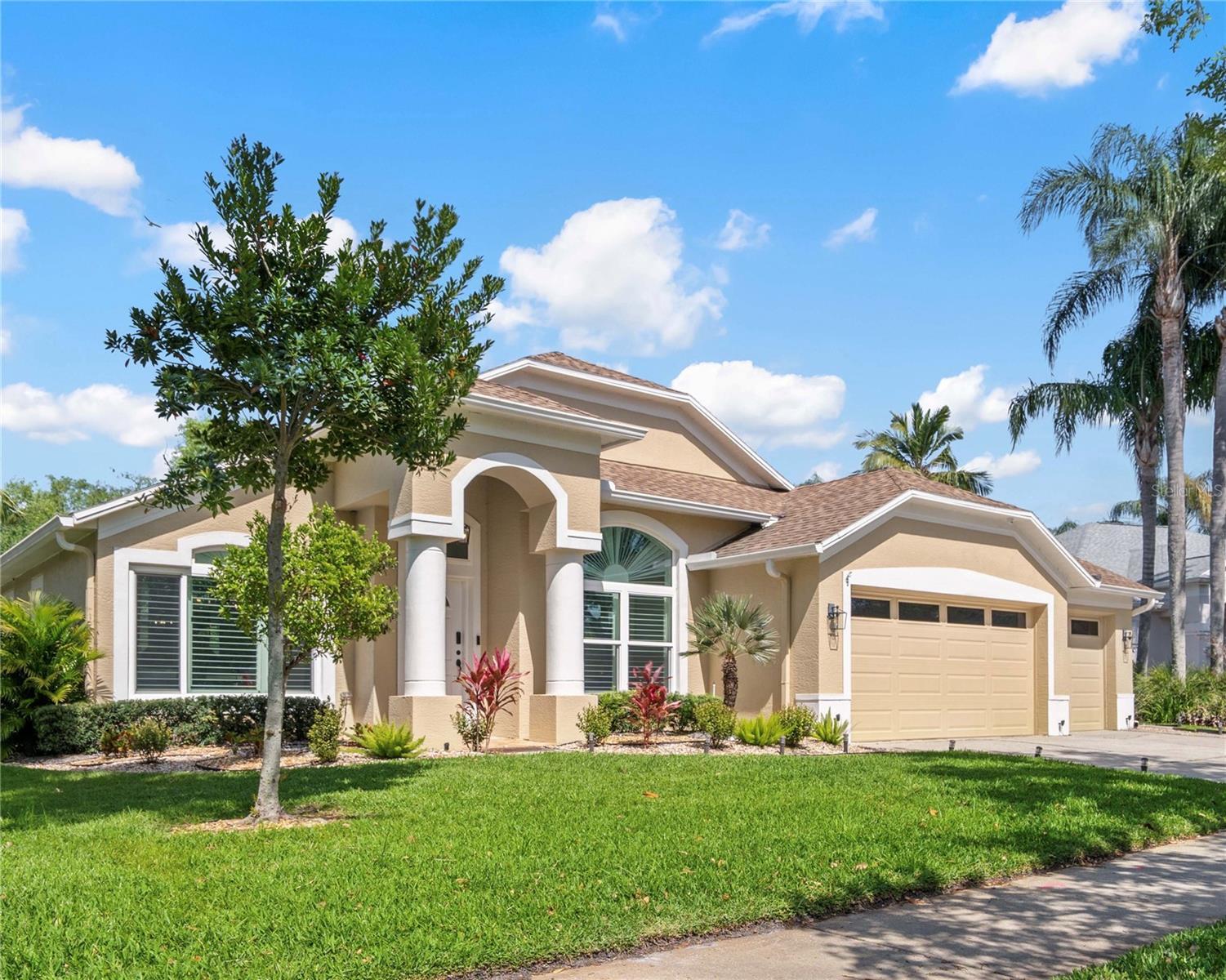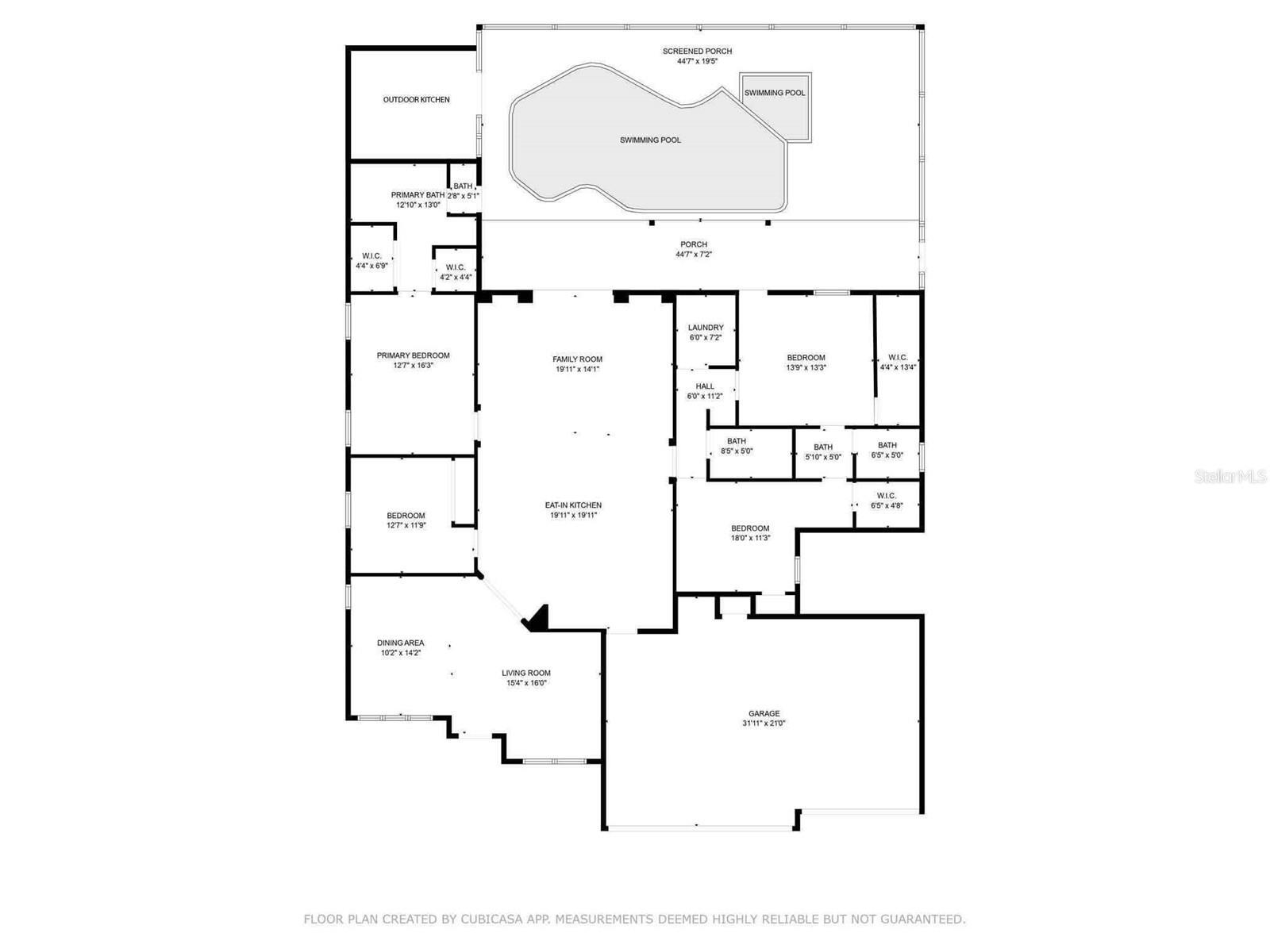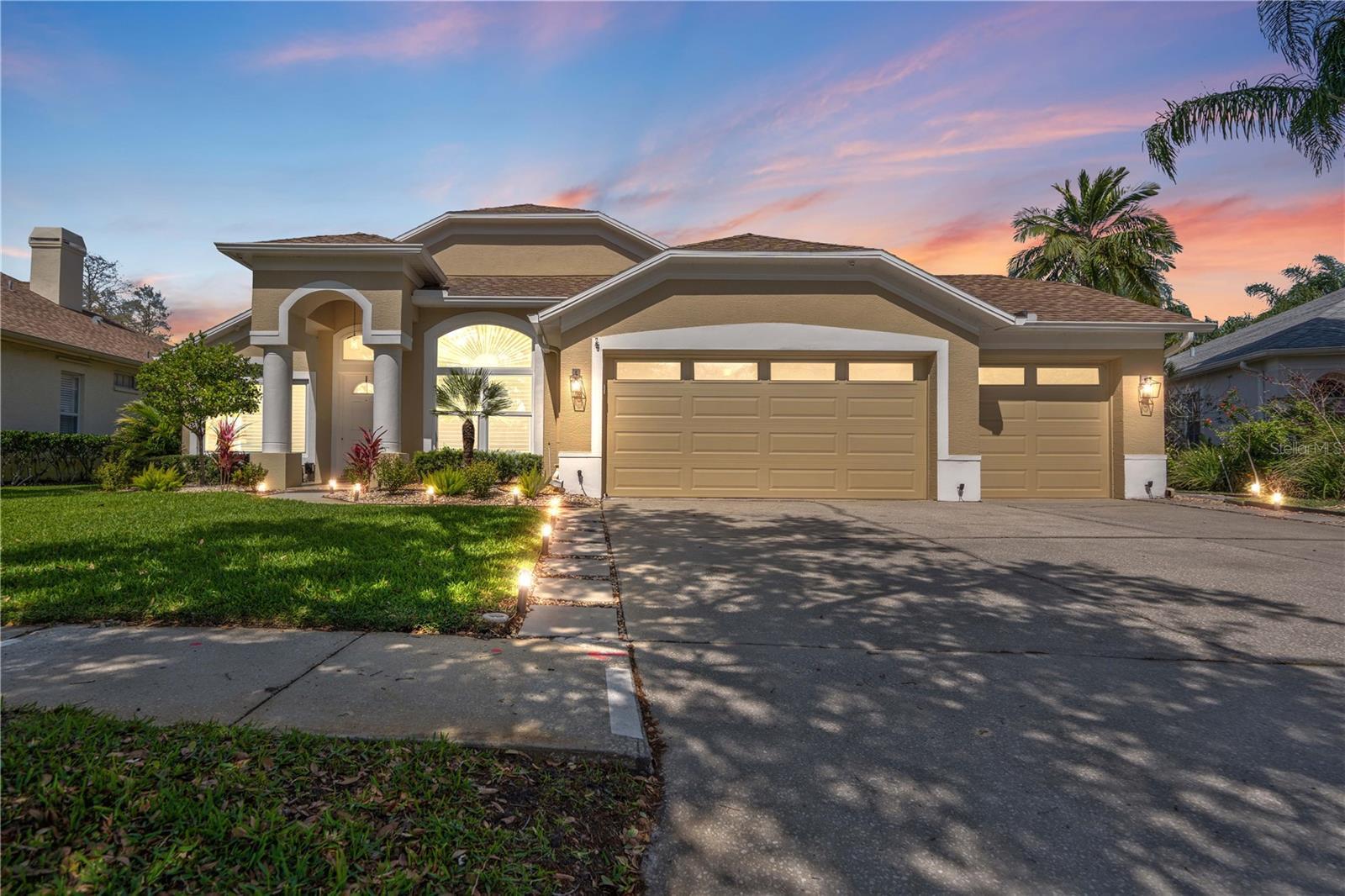


 STELLAR / Homesmart - Contact: 407-476-0461
STELLAR / Homesmart - Contact: 407-476-0461 9905 Woodbay Drive Tampa, FL 33626
-
OPENSun, Jul 1311:30 am - 2:00 pm
Description
TB8366953
$10,867(2024)
10,001 SQFT
Single-Family Home
1995
Contemporary, Florida
Trees/Woods
Hillsborough County
Listed By
STELLAR
Last checked Jul 11 2025 at 11:45 PM GMT+0000
- Full Bathrooms: 3
- Built-In Features
- Ceiling Fans(s)
- Crown Molding
- Eat-In Kitchen
- High Ceilings
- Kitchen/Family Room Combo
- Open Floorplan
- Smart Home
- Solid Wood Cabinets
- Stone Counters
- Walk-In Closet(s)
- Window Treatments
- Appliances: Built-In Oven
- Appliances: Cooktop
- Appliances: Dishwasher
- Appliances: Dryer
- Appliances: Gas Water Heater
- Appliances: Microwave
- Appliances: Refrigerator
- Appliances: Washer
- Appliances: Water Softener
- Appliances: Wine Refrigerator
- Westchase Sec 110
- Conservation Area
- In County
- Landscaped
- Near Golf Course
- Private
- Sidewalk
- Paved
- Foundation: Slab
- Central
- Central Air
- Deck
- Gunite
- In Ground
- Lighting
- Screen Enclosure
- Tile
- Dues: $421/Annually
- Ceramic Tile
- Hardwood
- Luxury Vinyl
- Block
- Stucco
- Roof: Shingle
- Utilities: Bb/Hs Internet Available, Cable Available, Electricity Connected, Fiber Optics, Natural Gas Available, Phone Available, Propane, Sprinkler Recycled, Underground Utilities, Water Connected, Water Source: Public
- Sewer: Public Sewer
- Elementary School: Lowry-Hb
- Middle School: Davidsen-Hb
- High School: Alonso-Hb
- Covered
- Driveway
- Garage Door Opener
- Ground Level
- Off Street
- Oversized
- 2,460 sqft
Listing Price History
Estimated Monthly Mortgage Payment
*Based on Fixed Interest Rate withe a 30 year term, principal and interest only





PLUS a BRAND-NEW ROOF will be installed before closing!A Rare Gem in Westchase – Beautifully Upgraded and One-of-a-Kind.
Experience luxury living in this stunning and truly unique 4-bedroom, 3-bath home with a spacious 3-car garage, perfectly nestled on an oversized conservation lot in the highly sought-after Woodbay neighborhood of Westchase. Homes like this don’t come around often—it’s loaded with upgrades, and combines timeless elegance with thoughtful high-end finishes throughout. This home has it all—style, space, and serenity.from the updated kitchen (2023), crown molding, and high-end hardware on all doors and cabinetry, to custom details throughout—offering a truly modern, move-in-ready experience. The kitchen is designed for both function and flair, featuring soft-close solid wood cabinets, a Viking gas range, and a spacious island with a wine fridge, undermount sink, and extra storage.
Highlights include soaring 12-FT CEILINGS that bring in abundant natural light, crown molding, engineered hardwood floors (installed in 2021), and IMPACT-RATED (HURRICANE) WINDOWS(2018)and garage door(2019). The home offers a UNIQUE AND WELL-THOUGHT-OUT OPEN FLOOR CONCEPT that flows smoothly, with the kitchen and living room at the center, and two bedrooms on each side—providing both functionality and comfort. On the right side of the home, two of the bedrooms conveniently share a JACK-AND-JILL BATHROOM, offering comfort and accessibility for family or guests.
One of the four bedrooms is ideal for WORKING REMOTE OR A STUDENT AT HOME, featuring BUILT-IN SHELVING AND DESK, private pool access, and a walk-in closet—making it a perfect flex space that adapts to your lifestyle needs.
Step outside to your pool and spa, which you can control directly from an app on your phone—adjust lighting, jets, schedules, and more for effortless luxury living. The TRAVERTINE POOL DECK adds both style and durability, keeping the area cooler underfoot and elevating the overall outdoor aesthetic. Thoughtfully positioned to maximize PRIVACY AND CONSERVATION VIEWS, this space offers an unmatched blend of comfort, seclusion, and nature.
And here’s what truly sets this home apart: the CUSTOM OUTDOOR KITCHEN (BUILT IN 2024)—perfect for BBQs, family gatherings, and entertaining friends. You won’t find outdoor living like this in Westchase—THIS IS A RARE GEM with NO REAR NEIGHBORS, creating your own private outdoor retreat.
Additional features include a tankless water heater, Hunter Douglas remote-controlled PowerView shades, full security system, Vivint Smart Home system, sprinkler system with reclaimed water, and a water softener replaced in 2023. No storm or water damage.
Enjoy the full westchase lifestyle including TWO RESORT-STYLE POOLS, tennis and basketball courts, scenic walking trails, multiple parks, and access to trendy coffee shops, restaurants, bars, and boutique shopping. residents also have access to the community GOLF CLUB, offering even more recreational options. with easy access to the veterans expressway, downtown tampa, tampa international airport, and the stunning GULF COAST BEACHES, this home truly offers the best in luxury, location, and community.