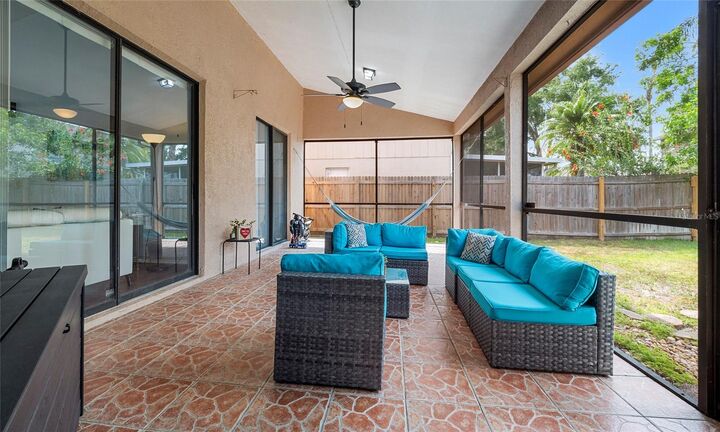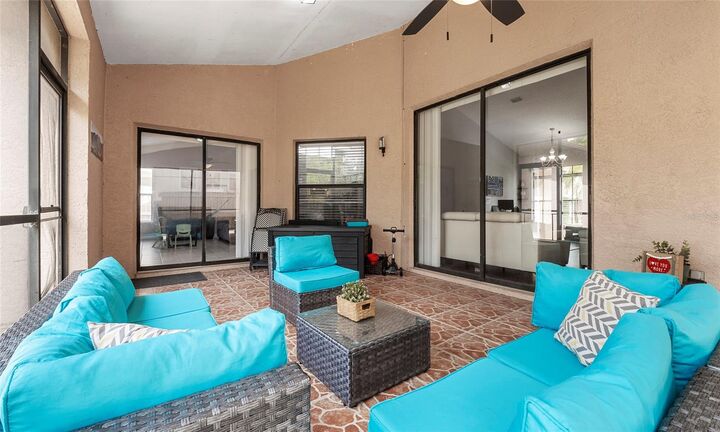


Listing Courtesy of:  STELLAR / People's Choice Realty Svc LLC - Contact: 813-933-0677
STELLAR / People's Choice Realty Svc LLC - Contact: 813-933-0677
 STELLAR / People's Choice Realty Svc LLC - Contact: 813-933-0677
STELLAR / People's Choice Realty Svc LLC - Contact: 813-933-0677 9327 Pontiac Drive Tampa, FL 33626
Active (189 Days)
$477,000 (USD)
MLS #:
TB8376704
TB8376704
Taxes
$4,035(2024)
$4,035(2024)
Lot Size
6,420 SQFT
6,420 SQFT
Type
Single-Family Home
Single-Family Home
Year Built
1992
1992
County
Hillsborough County
Hillsborough County
Listed By
Adriana Ruiz, People's Choice Realty Svc LLC, Contact: 813-933-0677
Source
STELLAR
Last checked Jan 2 2026 at 4:55 AM GMT+0000
STELLAR
Last checked Jan 2 2026 at 4:55 AM GMT+0000
Bathroom Details
- Full Bathrooms: 2
Interior Features
- Split Bedroom
- Stone Counters
- Kitchen/Family Room Combo
- Solid Surface Counters
- Living Room/Dining Room Combo
- Walk-In Closet(s)
- Appliances: Dishwasher
- Appliances: Refrigerator
- Appliances: Washer
- Ceiling Fans(s)
- Appliances: Range Hood
- Appliances: Range
- Appliances: Dryer
- High Ceilings
Subdivision
- Fawn Ridge Village H Un 2
Property Features
- Foundation: Slab
Heating and Cooling
- Central
- Central Air
Homeowners Association Information
- Dues: $400/Annually
Flooring
- Ceramic Tile
- Carpet
- Laminate
Exterior Features
- Block
- Stucco
- Roof: Shingle
Utility Information
- Utilities: Water Connected, Water Source: Public, Electricity Connected, Sewer Connected
- Sewer: Public Sewer
School Information
- Elementary School: Deer Park Elem-Hb
- Middle School: Farnell-Hb
- High School: Sickles-Hb
Parking
- Garage Door Opener
- Driveway
Living Area
- 1,724 sqft
Additional Information: People's Choice Realty Svc LLC | 813-933-0677
Location
Estimated Monthly Mortgage Payment
*Based on Fixed Interest Rate withe a 30 year term, principal and interest only
Listing price
Down payment
%
Interest rate
%Mortgage calculator estimates are provided by C21 Beggins Enterprises and are intended for information use only. Your payments may be higher or lower and all loans are subject to credit approval.
Disclaimer: Listings Courtesy of “My Florida Regional MLS DBA Stellar MLS © 2026. IDX information is provided exclusively for consumers personal, non-commercial use and may not be used for any other purpose other than to identify properties consumers may be interested in purchasing. All information provided is deemed reliable but is not guaranteed and should be independently verified. Last Updated: 1/1/26 20:55





Description