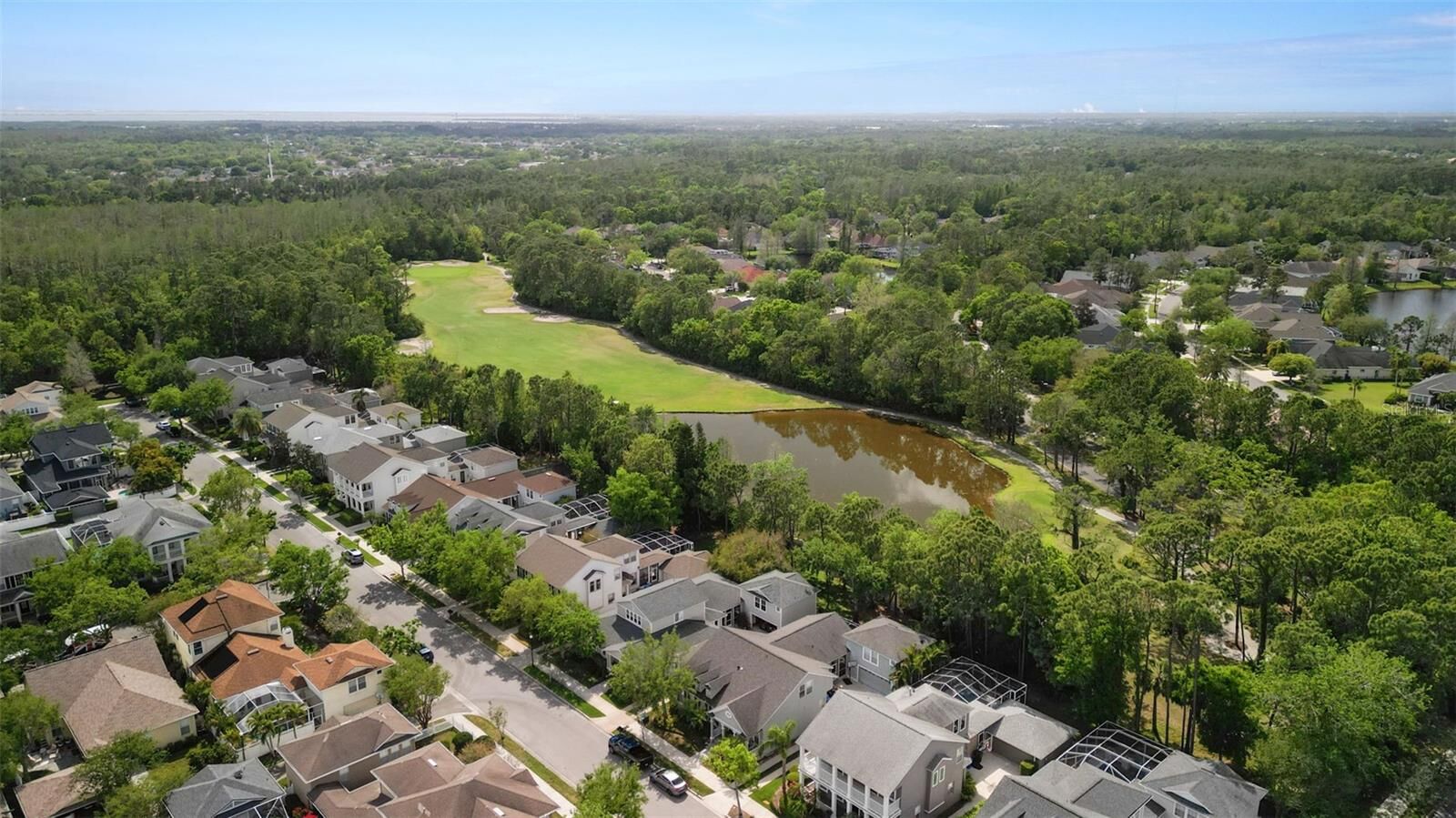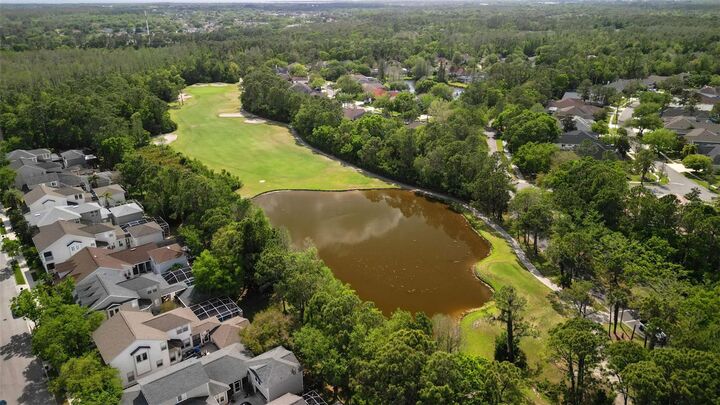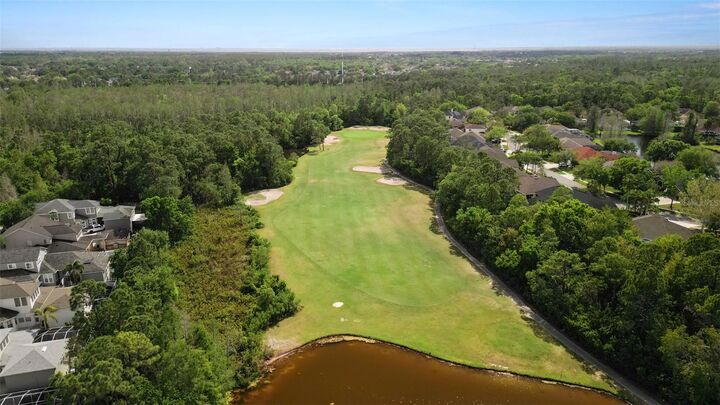


Listing Courtesy of:  STELLAR / Quicksilver Real Estate Group - Contact: 813-288-0300
STELLAR / Quicksilver Real Estate Group - Contact: 813-288-0300
 STELLAR / Quicksilver Real Estate Group - Contact: 813-288-0300
STELLAR / Quicksilver Real Estate Group - Contact: 813-288-0300 10455 Green Links Drive Tampa, FL 33626
Active (1 Days)
$1,070,000
MLS #:
TB8423512
TB8423512
Taxes
$8,182(2024)
$8,182(2024)
Lot Size
9,000 SQFT
9,000 SQFT
Type
Single-Family Home
Single-Family Home
Year Built
1999
1999
Style
Traditional
Traditional
Views
Trees/Woods, Garden
Trees/Woods, Garden
County
Hillsborough County
Hillsborough County
Listed By
Alexandros Antonakos, Quicksilver Real Estate Group, Contact: 813-288-0300
Source
STELLAR
Last checked Sep 7 2025 at 5:20 AM GMT+0000
STELLAR
Last checked Sep 7 2025 at 5:20 AM GMT+0000
Bathroom Details
- Full Bathrooms: 2
- Half Bathroom: 1
Interior Features
- Unfurnished
- Stone Counters
- Kitchen/Family Room Combo
- Solid Surface Counters
- Crown Molding
- Walk-In Closet(s)
- Appliances: Dishwasher
- Appliances: Washer
- Open Floorplan
- Appliances: Disposal
- Appliances: Microwave
- Appliances: Range
- Appliances: Dryer
- Appliances: Gas Water Heater
- Thermostat
- Appliances: Water Filtration System
- Eat-In Kitchen
- High Ceilings
- Chair Rail
- Primarybedroom Upstairs
Subdivision
- Westchase Sec 322
Lot Information
- Sidewalk
- Level
- In County
- Cleared
- Near Golf Course
- Paved
- Private
- Landscaped
Property Features
- Foundation: Slab
Heating and Cooling
- Central
- Electric
- Central Air
Homeowners Association Information
- Dues: $421/Annually
Flooring
- Tile
- Hardwood
Exterior Features
- Block
- Frame
- Hardiplank Type
- Roof: Shingle
Utility Information
- Utilities: Sprinkler Recycled, Cable Available, Public, Water Connected, Water Source: Public, Bb/Hs Internet Available, Electricity Connected, Sewer Connected, Underground Utilities, Natural Gas Connected
- Sewer: Public Sewer
School Information
- Elementary School: Westchase-Hb
- Middle School: Davidsen-Hb
- High School: Alonso-Hb
Parking
- Garage Door Opener
- Driveway
Stories
- 2
Living Area
- 2,767 sqft
Additional Information: Quicksilver Real Estate Group | 813-288-0300
Location
Estimated Monthly Mortgage Payment
*Based on Fixed Interest Rate withe a 30 year term, principal and interest only
Listing price
Down payment
%
Interest rate
%Mortgage calculator estimates are provided by C21 Beggins Enterprises and are intended for information use only. Your payments may be higher or lower and all loans are subject to credit approval.
Disclaimer: Listings Courtesy of “My Florida Regional MLS DBA Stellar MLS © 2025. IDX information is provided exclusively for consumers personal, non-commercial use and may not be used for any other purpose other than to identify properties consumers may be interested in purchasing. All information provided is deemed reliable but is not guaranteed and should be independently verified. Last Updated: 9/6/25 22:20





Description